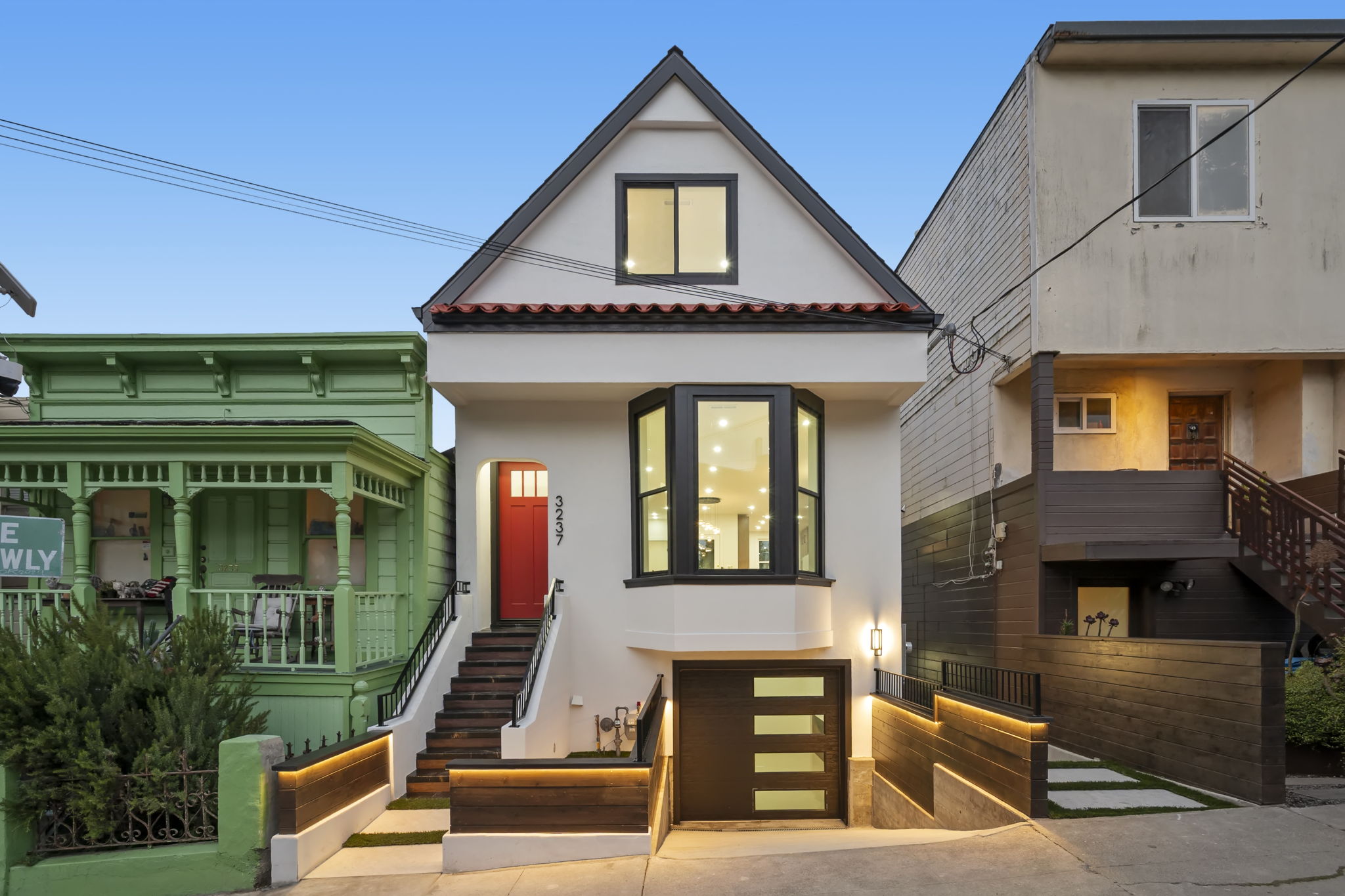
Modern Masterpiece in Bernal Heights
- $2,799,000
- 4 Bedrooms
- 4 Bathrooms
- 2,435 Sq/ft
- 0.06 Acre Lot
Details
Situated on the north slope of Bernal Heights is an Edwardian style home with Spanish Revival influences. This down-to-the-studs renovation blends contemporary luxury with timeless San Francisco charm. Spanning 3 levels of elevated living, offering 4-beds, 4-baths with new foundation, roof, electrical, and plumbing.
Main level features an open concept living with high ceilings, Calacatta quartz countertop, porcelain tiles, and a custom gas fireplace. A chef’s kitchen and dining space is ideal for entertainment with ZLINE Autograph appliances, Spanish bathroom tiles, engineered hardwood floor, and a walkout deck overseeing a beautifully landscaped yard. A bedroom and a full bathroom provides flexibility for guests or office space completes this level.
Connected by a custom staircase, upstairs you’ll find a private primary suite offering plenty of closet space and storage, a soaking tub, and peekaboo views of downtown San Francisco. Downstairs offers 2-beds, 2-baths, laundry room, additional storage, 1-car garage, and media space that opens out to an oversized backyard oasis.
Located just minutes from Precita Park Cafe, Restaurants, Bernal Heights Park Trail, Cortland Avenue Shops, major freeways, and tech shuttle access.
Upgrades/Improvements
INTERIOR DESIGN:
5/8” Luxury Engineered Wood Flooring
Soft-finish walls & custom millwork
Recessed LED lighting + mood settings
Milgard dual-pane windows for energy efficiency
DESIGNER KITCHEN & BAR:
Calacatta Premata™️ Quartz countertops (kitchen + fireplace mantle)
ZLINE Autograph Black Stainless Steel Appliances:
48” 7-burner double oven range
36” refrigerator, 24” microwave drawer, 44-bottle wine cooler
Modern Slim Shaker Cabinets w/ double-stacked uppers
Custom wet bar with premium porcelain tile
Under-cabinet & toe-kick LED accent lighting
LIVING SPACES:
60” Montigo Gas Fireplace with custom quartz surround
Premium porcelain hi-gloss accent tiles at fireplace & bar
Open-concept layout designed for entertaining
LUXURY BATHROOMS:
Wall-to-wall premium textured porcelain tile
Matte black designer plumbing fixtures
Frameless 3/8” glass enclosures in all showers
OUTDOOR & CURB APPEAL:
Hand-stained redwood fencing
20’ x 20’ sealed redwood deck
Custom paver patio + artificial turf backyard
Designer front yard with millwork details
NEW SYSTEMS:
Full rebuild: All-new electrical, plumbing, HVAC
Dual-zone climate control
Commercial-grade epoxy garage floor
40-Year roof + new gutters
Acrylic stucco exterior for modern durability
- $2,799,000
- 4 Bedrooms
- 4 Bathrooms
- 2,435 Sq/ft
- Lot 0.06 Acres
- 2 Parking Spots
- Built in 1900
- MLS: 425046851
Images
Videos
Floor Plan
3D Tour
Contact
Feel free to contact us for more details!

Jackson Wong
Corcoran Icon Properties


Mahesh Gunampally
